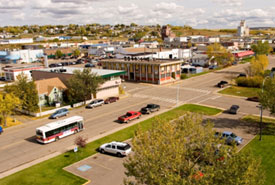Leading the Way with Green Civic Buildings
A Civic Green Building Policy embodies a commitment by the local government to constructing all new civic facilities to a certain level of performance or standard. It may also include criteria for undertaking retrofits of existing civic buildings.
A Green Building Policy can address building energy and emissions performance, and can also demonstrate the local government’s commitment to sustainability, and provide leadership and guidance to encourage the application of green building practices in private sector development.
Community Examples
- Regional District of Nanaimo green building policy features an Integrated Design Process (IDP) as the foundation for all new RDN construction and major renovations.
- City of Coquitlam Building GHG Reduction Approach: A total of 39 energy conservation measures have been implemented since 2008, reducing building GHG emissions by 899 tonnes or approximately 13% of total corporate emissions, while simultaneously reducing energy costs by $175,000 annually.
- City of North Vancouver: Energy Efficient Buildings Initiative was created as a comprehensive effort to encourage more energy efficient buildings throughout the City of North Vancouver and includes policies and programs for both new and existing buildings.
Implementing a Civic Green Building Policy
A Civic Green Building Policy puts in place requirements and targets that ensure new civic buildings will result in reduced energy consumption and emissions, and will be consistent with the community’s overall sustainability, climate and energy goals. It may also address energy and emissions upgrades for existing buildings.
In addition to energy efficiency, green buildings also provide benefits in terms of improved indoor environments (such as daylighting and air quality), and reduced environmental impacts such as water consumption and materials use. These benefits can potentially lead to improved employee productivity and reduced sick days.
As green building knowledge has progressed, the incremental costs to meet green building objectives have decreased. In many cases, green and/or energy efficient design can be achieved for minimal incremental cost, and can potentially reduce the building’s life cycle cost.
A green building policy can draw attention to and encourage sustainable construction practices and maximize opportunities for investing in features that can have a net economic benefit using a full cost accounting approach.
New buildings
A Green Building Policy for new buildings may include:
- Building location considerations – for example, within the town centre to maximize access to the public that the building will serve, and transit services.
- Energy performance targets, over and above minimum building code requirements – for example, X% better than ASHRAE 90.1
- A requirement for certification or equivalent with a green building standard such as LEED® (LEED includes a minimum energy performance requirement)
- Emissions performance and/or renewable energy targets
- A commitment to life cycle costing analysis
- Economic performance targets, such as a minimum return on investment using life cycle costing
- Considerations for locating new buildings – for example, near employee residences, the public that the building will serve, and transit services – see building location guidelines for more information.
Existing buildings
For existing buildings, the policy may include:
- A commitment to undertake building retrofits, or continue doing so
- Criteria for determining whether an energy efficiency investment should be made, possibly linked to economic performance targets and/or building performance targets
- A requirement for retrofit certification to meet LEED (e.g. LEED for Existing Buildings)
A civic Green Building Policy may also be included within a broader green building policy that addresses community buildings. However, the policy content for community buildings would typically focus on encouragement and incentives for the private sector, rather than requirements.
Additional Resources:
- The City of Richmond’s Green Building Standard
- The City of North Vancouver’s LEED building standard
Energy Efficiency & Buildings: A Resource for BC’s Local Governments (Fraser Basin Council and Community Energy Association)








